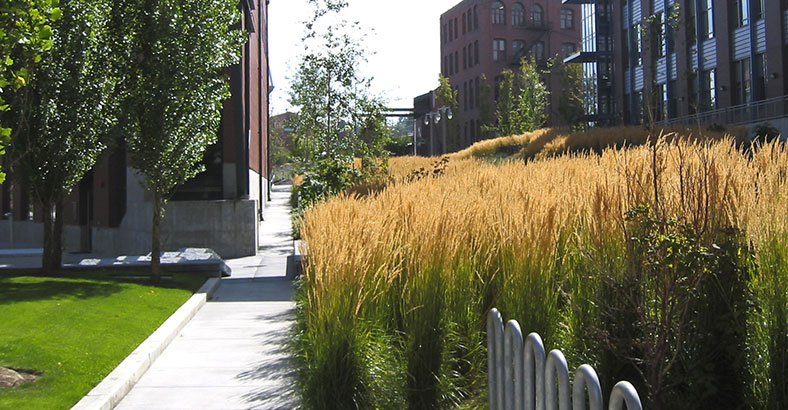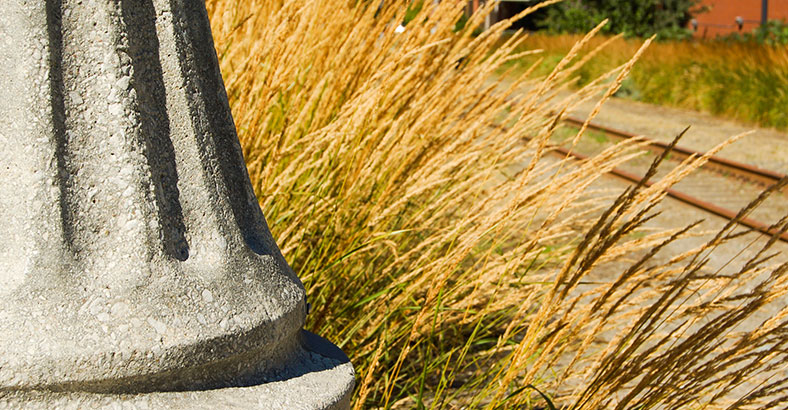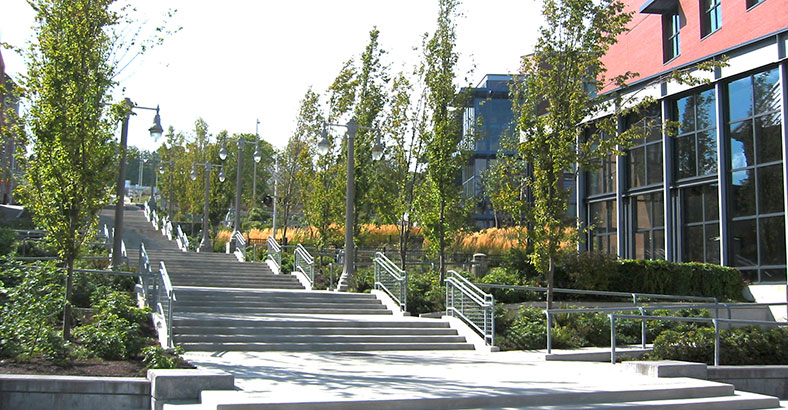UW Tacoma Campus – Phase 2
UW Tacoma Campus – Phase 2
University of Washington
Building on the work of Phase I, Phase IIA continued improvements to the UW Tacoma Campus with the addition of two new academic buildings, the extension of the central staircase that forms the spine of the campus, and the creation of a new campus entry at the north end of Commerce Street. Phase IIA also incorporated an existing active rail corridor through the heart of the campus, an element that required careful coordination with the Burlington Northern Santa Fe Railroad.
While it was important to effectively separate pedestrians and service vehicles from the rail traffic, it was accomplished in such a fashion as to maintain the presence of the train on campus, becoming the shaping force behind much of the overall site layout.
As the prime landscape architect working with the firm of Robert Mitchell Hanna, our firm completed schematic design through construction documents for the project. We worked closely with all team members, including the architects, to carefully integrate site work and landscape improvements with the new and existing buildings. University staff members were also involved in order to develop landscape improvements that fit within their service access and maintenance requirements.



